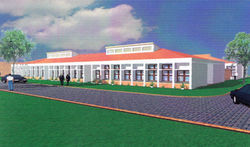VENGESAYI ARCHITECTS
Portfolio
Chitungwiza Central Hospital
 Chitungwiza Central Hospital |  Birchenough Bridge Hospital |  Chitungwiza Central Hospital |
|---|---|---|
 ARV Clinic |  Birchenough Bridge Hospital |  ARV Clinic |
 Chitungwiza Central Hospital |  Chitungwiza Central Hospital |
Chitungwiza Central Hospital
Design Philosophy
The recent hospital buildings, as health systems, effectively serve the citizens. This service sadly takes place in non-dramatic and sometimes depressive architectural space (see Fig). Its proven effectiveness is the cause of their repeatability, so that over a quarter of a century that all are the same, or so perceived.
Vengesayi Architects proposes to transform the citizen into a customer, for a new type of hospital, which in addition to assist with the proven effectiveness of our healthcare system, can feel at all times the center of all care, giving them all attention.

Design Concept
Vengesayi Architect's use of the Breitfuss Model derives from three basic elements: efficiency, light and silence. Conceptually, the new hospital is arranged on four podium levels that give structure to the health care units, outpatient diagnosis and treatment. Structured in a continuous ‘z’ that reflects the best hospital main structures: flexibility, functional clarity and horizontal circulations.
On this structure are arranged a single shaft of hospitalization, an oval elliptical cylindrical shaft which grants 360deg scenic views to the hospitalized patients. This component of the building employs residential design principles of recent residential architecture.
Two functional concepts space: base and crown, which are linked to form a new architecture, a model that offers to the professionals the opportunity to treat and to the citizens to be treated in an environment where the natural light and the efficient circulation planning resulting therapeutics. The overall concept is based on the architectural proposal for a hospital of this nature: it should allow adaptation to the requirements of the program needs, and expected financial requirements. It has also sought to respond to the complex functional program with contemporary and attractive architecture.
The CCH design provides therapeutics spaces through architecture that serves to the rest and recovery of the patient. “To use the architecture as a medical treatment”. The design is structured on a large base, which has an array of roof gardens for medical professionals and patients in recovery.

Form Development
Do you have a porject you need help with. get intouch with our friendly team!
The design will be dynamically molded by access and circulation within and around it. Lower level access will employ landscaping features that will physically and psychologically transition the patients and visitors in a clam state ready receive medical treatment.

CCH animation presentaion...
